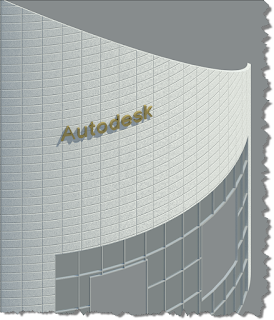2009 Revit Platform
The Revit platform for BIM features improvements to each of the purpose-built solutions for architects and engineers. It keeps information coordinated, up-to-date and accessible in an integrated digital environment, giving project teams a clear overall vision of their designs and streamlining the decision-making process. New updates to the Revit platform include:Revit Architecture 2009 (BIM for architects and designers) allows
customers to capture early design concepts with improved analysis and
visualization capabilities via:- Increased sustainable design and energy analysis capabilities
through easy exchange with partner applications - Improved visualization functionality with the new Mental Ray
engine for rendering, improving speed, quality, and usability
Revit Structure 2009 (BIM for structural engineers, designers and
drafters) has been enhanced with greater modeling and documentation
capabilities and is compatible with the newly acquired Robobat
solutions. The AutoCAD Revit Structure Suite now includes AutoCAD
Structural Detailing, enabling:
- Steel and reinforced concrete detailing and shop drawings
- State-of-the-art formwork drawings
Revit MEP 2009 (Revit for MEP engineering) provides customers with
detailed, specified modeling functionalities, including:
- Air handlers, commercial condensing units, packaged rooftop units,
and high-efficiency water source heat pumps
Autodesk NavisWorks 2009
Autodesk NavisWorks extend the value of BIM by enabling the aggregation of building information with data and geometry from other sources. By integrating building information, data, and geometry, Autodesk NavisWorks solutions enable the most complete understanding possible of the overall project, despite the use of multiple software platforms and applications -- improving coordination, collaboration, and project sequencing for design and construction projects. With Autodesk NavisWorks solutions, users can: -- Aggregate design models and data from documents created on both
Autodesk and non-Autodesk software applications
- Develop more comprehensive views of projects and analyze and simulate designs before construction
- Make better design and construction decisions, and extend the value of their investments in design software.
The Autodesk NavisWorks solutions consist of four software products: Autodesk NavisWorks Review provides basic model aggregation; Autodesk NavisWorks Simulate includes NavisWorks Review and adds time line and 4D capabilities; Autodesk NavisWorks Manage also adds clash detection functionality, enabling seamless visualization of all types of models, precise replication of designs, accurate simulation of 4D construction schedules, and clash detection to keep all project stakeholders on the same digital page, whether they are creating, viewing, or reviewing 3D models. Autodesk NavisWorks Freedom is a free viewer for files in Autodesk NavisWorks NWD and 3D DWFTM formats.
AutoCAD Civil 3D 2009
AutoCAD Civil 3D 2009 enables the benefits of BIM for civil engineering, from surveying and design through to documentation submittal and the delivery of 3D models for GPS machine control during construction. Important new functions in AutoCAD Civil 3D 2009 include:
- A comprehensive stormwater hydraulics and hydrology solution for storm sewer design, watershed analysis, detention pond modeling, and culvert analysis.
- Complete survey functionality that allows users to directly import raw
data; edit survey observations; and create points, figures, and
surfaces that are directly integrated into the model to support the
design process. - Criteria-based road design that ensures local design requirements such as stopping and passing sight and headlight distances are being met.
- Easy to implement solution for sharing model data across project teams using standard AutoCAD xrefs and intelligent Civil 3D data shortcuts (without requiring Autodesk Vault).
For further details please visit:
http://pressreleases.autodesk.com/index.php?s=press_releases&item=381%3C%2Ftd%3E
 Okay, this one is a real quickie :). Of late I noticed this query/request in some user discussions and groups. The query is “How to write model text on a curved wall?” and good news is that you of course can. Following is an outline of the solution/workaround; let me know if you want detailed steps:
Okay, this one is a real quickie :). Of late I noticed this query/request in some user discussions and groups. The query is “How to write model text on a curved wall?” and good news is that you of course can. Following is an outline of the solution/workaround; let me know if you want detailed steps: 































