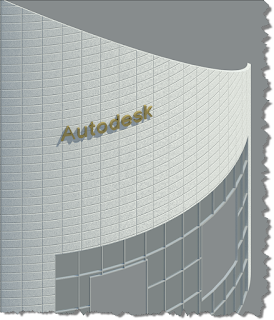While, we are all excited (by all I mean you tooJ) with the latest 2010 release of our favorite software; I could not hold this another cool initiative by "Development Alternatives Group". I believe this is truly "Indian" and for "India" with limitless opportunities in future.
This amazing attempt or initiative is named as "Grameen Architect" after much debate among the team. "Grameen Architect" is an online building design and documentation tool for masons or those who cannot afford a professional Architect/consultant. The application is designed with the principle aim of helping masons build better buildings which are cost-effective and environment friendly."
This tool allows masons to choose from a series of designs suitable for that region in terms of budget, area and type of construction/materials. Once the design is chosen all the necessary construction drawings with cost estimates are generated automatically. However, even at this stage he/she can further refine the decision and generate a new set of drawings with a simple Click". This tool leverages the power of BIM applications like Autodesk® Revit® and Autodesk® DWF technology provided by Autodesk Inc. Currently, the designs provided are focused on Bundelkhand region of Madhya Pradesh and is still in beta stage.
Before, I provide you the link to this web based application; I think it would be injustice if I don't call upon the "Revitholic" team behind this project apart from the DA team who does need introduction in AEC industry because of everything they have contributed.
Can you believe that most of the Revitholic team behind this project are actually young and recently graduated Architects or would be graduating soonJ. To begin with
- Jaideep S Warya – Calm & meticulous "Professional"
- Anurag Gogna – "Technology Geek" often seen in Groups helping around
- Aanchal Kishore – "Pretty" loaded with idea's which keep on popping
- Antara Sharma – "Social" and technical by nature and ready to go extra mile to help
- Avni Goil – apart from the amazing different name, is a "true believer" of CHANGE
- Sunil M.K – Initials simpler than full name but I call him "Father" of Revit - Asia
- Suhail – (shouldn't I put my name too?? For sketching a "method to madness"
Last but not least Pankaj Sharma & Aditya Vashishat DA software & web team is the team who translated our madness to reality over the web.
Thank you everybody on the behalf everyone who would benefit from all your efforts. Great job done by "Development Alternatives Group"
I know what is on your mind nowJ. "Come guy give away the link?" – Right?
So, ladies and gentlemen you are welcome to visit "Grameen Architect" by clicking here or
http://www.devalt.org/autodesign/default.aspx
NOTE: Remember it is still in testing phase and you are welcome to comment and provide feedback as much as possible.










